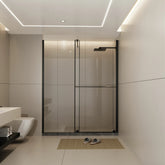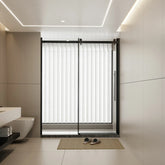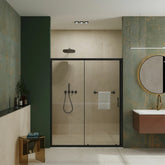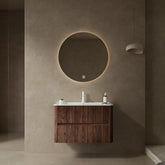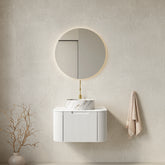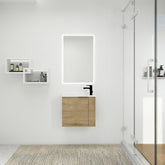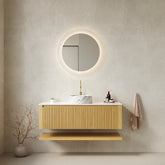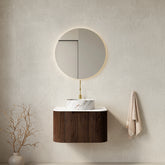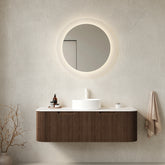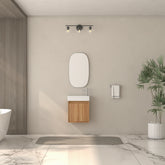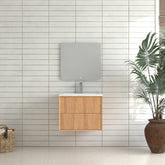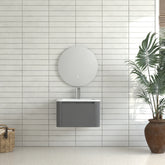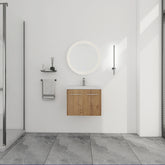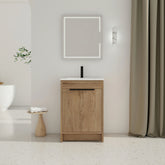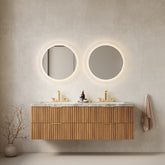Small Bathroom? Best Shower Door Options for Limited Spaces
1. Introduction
Let’s face it — designing a small bathroom can feel like trying to solve a puzzle with missing pieces. Every inch counts, and one wrong choice can make the space feel even tighter than it already is. When I was reworking my own compact bathroom, I quickly realized that one of the most important — and often overlooked — elements was the shower door.
Choosing the right shower door for limited space isn’t just about aesthetics; it’s about function, flow, and making your daily routine feel seamless. The wrong door type can block off access, reduce visual space, or create awkward movement. On the other hand, the right one can dramatically improve both form and function.
In this article, I’ll walk you through the best shower door options for small bathrooms, share key design tips to maximize space, and help you avoid some of the most common layout mistakes. Whether you're planning a renovation or simply looking for inspiration, this guide will give you practical ideas to create a stylish, space-saving solution that truly works for your home.
2. Considerations When Choosing a Shower Door for Small Spaces
When I started exploring shower door options for small bathrooms, I quickly realized that it’s not just about picking the best-looking door — it’s about making smart, space-conscious decisions. Here are a few key factors I considered to make sure I chose the right door for my limited space.
Measure Your Bathroom Accurately
It may sound obvious, but accurate measurements are everything. Before falling in love with any design, I measured the width and height of the shower opening and double-checked surrounding clearances like vanities, toilets, and towel racks. In compact bathroom designs, even a one-inch miscalculation can create installation issues or limit functionality.
Think About Door Swing and Entry Type
One of the most important things I had to figure out was how the door would open. A swinging or pivot-style door can be beautiful — but in a tight space, it might bump into nearby fixtures or just feel cramped. That’s why I leaned toward sliding shower doors or bi-fold options that don’t require extra clearance. They’re ideal for small bathroom layouts where floor space is already at a premium.
Balance Aesthetics and Practicality
We all want our bathrooms to look great, but in a small space, function matters just as much. I had to ask myself: Will this door be easy to clean? Does it allow enough light to make the room feel bigger? Choosing a frameless shower door helped me maintain a sleek, modern look while also making the space feel more open and airy.
Consider Materials and Hardware
Finally, I looked at the materials. Clear tempered glass is always a great choice for smaller bathrooms — it’s durable, safe, and helps create the illusion of more space. I also chose minimal, polished hardware to avoid visual clutter. If you’re dealing with a particularly tight area, even the thickness of the glass and hardware style can affect the overall feel.
Taking the time to think through these details helped me find the perfect shower door for my small bathroom — one that looks great, functions well, and makes the most of every inch.
3. Best Shower Door Options for Small Bathrooms
After researching and even testing a few styles myself, I discovered that not all shower doors are created equal—especially when you're working with limited square footage. Below are the best shower door options for small bathrooms that offer both smart functionality and style without overwhelming your space.
3.1 Sliding Shower Doors
Sliding shower doors were one of the first options I considered for my small bathroom—and for good reason. Since the panels glide horizontally rather than swinging open, they completely eliminate the need for extra floor clearance. This makes them ideal for alcove showers or tub-shower combinations where space is tight but accessibility is key.
They also add a clean, modern touch and work especially well in bathrooms with fixtures placed close together. If you're looking for a space-saving solution that doesn't sacrifice convenience, sliding doors are a top contender.
3.2 Bi-Fold (Folding) Shower Doors
Bi-fold doors were a game-changer for one of my smallest bathroom remodels. These doors fold inward or outward, kind of like a closet door, which means they take up far less space when opening and closing. They're perfect for ultra-tight openings where a swinging door simply wouldn't work.
They’re also surprisingly sleek when folded and can create a larger walk-in opening compared to traditional doors. If you have limited wall space beside your shower, bi-folds deserve serious consideration.
3.3 Pivot (Swing) Doors with Narrow Openings
While pivot doors typically require swing space, I found that narrow versions with slim profiles can still be a good fit for small bathrooms—especially in corner showers or recessed niches. The trick is choosing one with just enough clearance to open without hitting other fixtures.
Pivot doors also tend to feel more traditional and sturdy, which is great if you want that classic hinge-door experience without taking up too much room.
3.4 Frameless Glass Shower Doors
One of the easiest ways to make a small bathroom feel bigger is by going frameless. Frameless glass doors eliminate heavy frames and visual barriers, allowing light to flow freely and the bathroom to feel more open and airy.
I personally love how frameless designs give a spa-like, modern look without closing off the space. Whether you opt for a sliding or pivot style, going frameless is one of the best aesthetic upgrades you can make in a compact space.
3.5 Neo-Angle or Corner Shower Enclosures
When I needed to maximize floor space in a square bathroom, a neo-angle shower enclosure was the perfect fit. These units are designed specifically to tuck into corners, and the angled door provides easier access while using up less space overall.
Neo-angle doors often combine well with frameless designs and are ideal for turning underutilized corners into fully functional shower zones. If your layout allows for it, this is a highly efficient and stylish solution for compact bathrooms.
4. Additional Space-Saving Tips
Beyond choosing the right shower door for a small bathroom, I found that a few thoughtful design choices can make a big difference in how spacious the room feels. These simple but effective tips helped me create a layout that feels open, organized, and modern—even in a compact space.
Use Clear Glass to Enhance Visual Space
One of the first things I learned is that not all glass is created equal. While frosted or textured glass can offer privacy, using clear glass panels instantly opens up the room visually. The uninterrupted sightlines make the bathroom feel larger and less confined, especially when paired with a frameless shower door.
If privacy isn't a major concern—like in a primary ensuite or guest bath—clear glass is definitely the way to go for a more open look.
Add Shelves or Caddies on the Panels
Storage is always a challenge in small bathrooms, so I had to get creative. One of my favorite solutions was installing shelves or caddies directly onto the shower panels. These low-profile add-ons help keep toiletries organized without needing bulky wall units or floor space.
Some shower door designs even come with built-in shelf options, which can be a real game-changer for space-saving bathroom design. Just make sure any added hardware doesn’t interfere with the door’s opening mechanism.
Stick to Light Colors and Minimal Hardware
Color and hardware may seem like small details, but in a small space, they can have a big impact. I chose light, neutral tones—like white, beige, or soft gray—for tiles and walls, which reflect more light and help the space feel larger. For the hardware, I went with minimalist, slimline handles in polished chrome that don’t visually clutter the room.
Keeping the palette simple and cohesive makes the bathroom feel calmer and more spacious. If you're working with a tight layout, this subtle design approach can go a long way.
5. Budget-Friendly Small Bathroom Shower Door Ideas
Redesigning a small bathroom doesn’t have to come with a big price tag. When I was working with a tight budget, I explored several creative ways to upgrade my shower setup without overspending. If you're looking for smart, stylish, and affordable options, here are a few ideas that worked well for me.
Look for Affordable DIY Kits
One of the best discoveries I made during my remodel was that many home improvement stores offer DIY shower door kits designed specifically for small spaces. These kits usually include everything you need — glass panels, tracks, and hardware — and come in standard sizes that are easy to install on your own.
By choosing a sliding or bi-fold shower door kit, I was able to cut installation costs significantly while still getting a sleek, space-saving design. It’s a great option if you’re comfortable with a bit of hands-on work.
Combine Shower Curtains with Glass Panels
At one point, I needed a quick fix for a rental unit and came up with a surprisingly stylish solution: using a shower curtain alongside a partial glass panel. The fixed panel helped define the shower space and kept water from splashing, while the curtain offered flexibility and privacy.
This hybrid approach gives you the look and feel of a more expensive enclosure but with the cost-efficiency and versatility of a curtain. It’s perfect for limited-space bathrooms where every dollar and inch counts.
Repurpose or Customize an Existing Enclosure
If you already have a shower enclosure but it feels outdated or bulky, don’t rush to replace it — consider repurposing it. I once salvaged a framed glass door from another bathroom, removed the heavy frame, and had it trimmed to fit my compact shower space. A quick update to the hardware gave it a totally fresh look.
Sometimes a little creativity and elbow grease can go a long way. Customizing what you already have or finding second-hand components can save money while still improving both the function and appearance of your bathroom.
6. Mistakes to Avoid in Small Bathroom Layouts
When I started designing my small bathroom, I quickly realized how easy it is to make mistakes that waste space or lead to long-term frustration. Through trial and error—and a few hard lessons—I learned which missteps to avoid when selecting the right shower door for limited space. Here are the most common issues I came across and how you can steer clear of them.
Choosing Oversized or Outward-Opening Doors
One of my first mistakes was falling in love with a beautiful, full-size swing door—only to realize it opened right into the toilet. In small bathrooms, every inch of clearance matters. Outward-opening shower doors often require more room than you think, which can make the space feel cramped or even unsafe.
That’s why I now always recommend sliding or bi-fold shower doors for compact layouts. They provide easy access without interfering with other fixtures, and they’re much more practical in tight quarters.
Improper Placement Near Toilets or Vanities
Another issue I encountered was poor spacing between the shower and nearby fixtures. If the door swings open into a vanity or barely clears the toilet, it disrupts the entire flow of the bathroom. I had to rethink my layout and consider the real-life movement through the space—not just how things looked on paper.
For corner showers or niche installations, pay close attention to door direction and clearance. Even a few inches of adjustment can make the bathroom far more functional and comfortable.
Neglecting Proper Sealing and Waterproofing
In my first DIY installation, I underestimated the importance of proper sealing. As a result, water leaked onto the floor and caused damage that was both annoying and expensive to fix. In small bathroom designs, there’s little margin for error, and moisture control is critical.
Always make sure your shower door—especially if it’s frameless or custom—includes adequate sealing strips and proper alignment. Waterproofing the base and walls is equally important to prevent long-term damage in a tight, humid space.
By avoiding these mistakes, I was able to transform a cramped, outdated bathroom into a space-efficient retreat that feels bigger than it really is. A few smart decisions go a long way when you’re working with limited room.
7. Conclusion
Designing a small bathroom comes with its own set of challenges, but I’ve learned that choosing the right shower door for limited space can make all the difference. Whether it’s a sleek sliding door, a smart bi-fold option, a slim pivot door, a minimalist frameless glass style, or a neo-angle corner enclosure, there are plenty of space-saving solutions that don’t compromise on style or function.
As someone who’s gone through the process, my advice is simple: take the time to measure your layout, consider how the door will open, and think about both visual openness and day-to-day practicality. The right door not only fits your space but also enhances how you experience your bathroom.
Suppose you're just starting your renovation journey or looking to upgrade your existing setup. In that case, I recommend browsing trusted shower door collections online or visiting a local showroom to see your options in person. You can also check out helpful guides and sizing tools from reputable home improvement websites.
In the end, small bathrooms can feel spacious and luxurious—with the right layout, the right materials, and, of course, the right shower door.
Featured Products
AISU Wall-Mounted Floating Plywood Bathroom Cabinet with White Ceramic Basin, NO Faucet, Retro Walnut Woodgrain Color
- from 224.00USD
- from 224.00USD
- Unit price
- / per
AISU Floating Curved Edges Striped Bathroom Vanity with Round Ceramic Basin, White Color
- from 610.00USD
- from 610.00USD
- Unit price
- / per
AISU 22" Bathroom Vanity with Sink for Small Bathroom
- from 378.00USD
- from 378.00USD
- Unit price
- / per
-
Imitative Oak
-
Plaid Grey Oak
-
White
AISU 48" Wall-Mounted Bathroom Vanity with Sink, Pre-assembled, Espresso Woodgrain Color
- 920.00USD
- 920.00USD
- Unit price
- / per
-
Espresso
-
Light Gray Oak
AISU 48" Bathroom Vanity Wall-Mounted Plywood with Drawers and Open Shelf, Ceramic Basin Countertop, Corolla Oak Woodgrain Color
- 860.00USD
- 860.00USD
- Unit price
- / per
AISU Modern Wall-Mounted Curved Edges Striped Bathroom Cabinet with White Round Ceramic Basin without Faucet, Pre-assembled, Light Green Color
- from 610.00USD
- from 610.00USD
- Unit price
- / per
AISU Wall-Mounted Curved Edges Striped Bathroom Vanity with White Ceramic Basin with Stone Pattern, Pre-assembled, Dark Walnut Woodgrain Color
- from 610.00USD
- from 610.00USD
- Unit price
- / per
AISU Floating Curved Edges Striped Bathroom Vanity with White Ceramic Basin NO Faucet, Pre-assembled, Dark Walnut Woodgrain Color
- from 910.00USD
- from 910.00USD
- Unit price
- / per
AISU Wall Mounted Small Acacia Solid Wood Bathroom Vanity with White SMC Resin Basin
- 235.00USD
- 235.00USD
- Unit price
- / per
AISU Solid Wood Floating Bathroom Vanity Set with 2 Storage Drawers, White Resin Integrated Basin
- 329.00USD
- 329.00USD
- Unit price
- / per
AISU Grey Floating Bathroom Vanity with White Ceramic Integrated Basin
- from 450.00USD
- from 450.00USD
- Unit price
- / per
AISU Wall-Mounted Curved Edge Bathroom Vanity in Natural Walnut Color with White Ceramic Basin
- from 530.00USD
- from 530.00USD
- Unit price
- / per
AISU Bathroom Cabinet With Sink,Soft Close Doors,Float Mounting Design, For Small Bathroom
- from 330.00USD
- from 330.00USD
- Unit price
- / per
AISU Freestanding Bathroom Vanity with Ceramic Sink & 2 Soft-Close Cabinet Doors
- from 460.00USD
- from 460.00USD
- Unit price
- / per
60" Bathroom Vanity with Sink, Wall-Mounted Bathroom Storage Cabinet with Drawers
- 2,075.00USD
- 2,075.00USD
- Unit price
- / per
